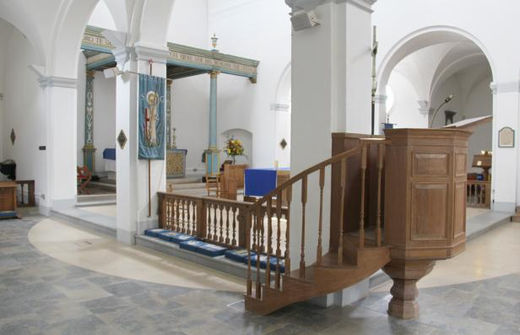
St George the Martyr Church, Newbury

St George the Martyr Church in Newbury carried out a significant refurbishments of its existing church building, including a provision for improving the acoustics within the main hall space where people were finding it difficult to hear speech.
The small church was renowned for its warmth and for the acoustics that supported the sound of the choir, so the brief was to improve the space for speech without affecting its existing use.
Sustainable Acoustics carried out acoustic measurements in the church and a series of acoustic measures were taken to improve the space. Further measurements were taken after the treatments to the nave and the side and north transepts, and significant improvements were noted in speech clarity. Sustainable Acoustics was part of a team that included the architect, Acanthus Clews Architects, and the project manager, Bruce Blaine.
The figures within the Project Gallery are extracted from the Architects drawings, showing the proposed positioning of acoustically absorbent panels:
Along the two flank walls to the nave, to reduce the reverberation in the main nave.
Wall panels to the rear/ side and front walls of the south side transept, to make the crèche area acoustically ‘dead’, to try and mitigate noise spillage from children playing during services.
Walls to the north transept, to reduce reverberation in this area so that the reinforcement might be more effective for the musicians.









