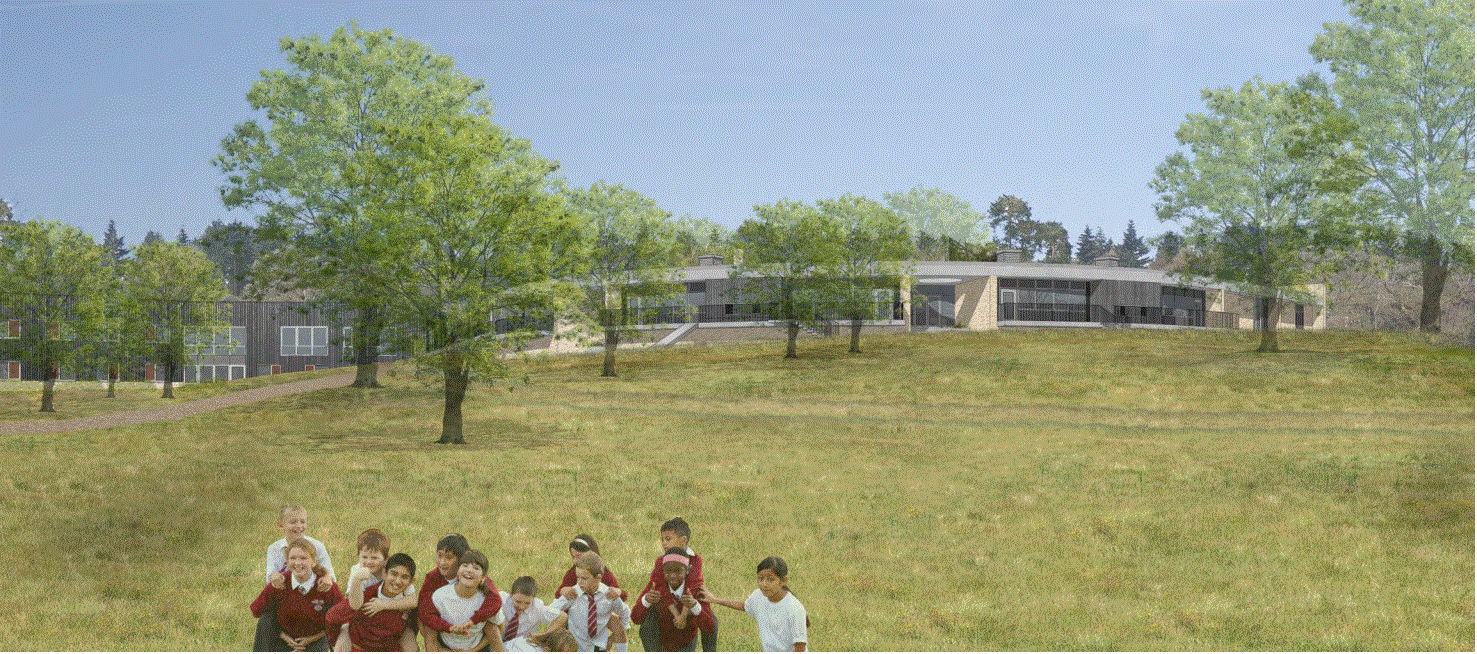
Mary Hare Primary School

Client quote : "When we started work with our architects, I stressed that the highest standards of acoustic compliance were essential and non-negotiable. Thanks to your work and that of your team, I had complete confidence that the importance of the acoustic environment was understood by all and monitored closely by experts at every stage. We are delighted with the building and with its acoustics" - Peter Gale, Principal of Mary Hare of 26 years
Mary Hare School proposed the development of a new primary school site, a new boarding house and potential workshop in its existing campus site at Snelsmore Common near Newbury in Berkshire. The Architects were PLB. The school caters for pupils from nursery age to 11 years old. The masterplan for the two buildings was developed assuming 6 classrooms to cater for around 48 deaf pupils.
The aim of the Mary Hare School was to provide special hearing needs school of good solid education for children with serious aural needs. The schools' communication policy is oral; sign language is not used in class. The school accesses the national curriculum. The acoustic design needed to at least satisfy the minimum standards of BB93, and therefore Approved Document E of the Building Regulations, The School Premises Regulations 2012 and the back-to-back Independent School Standards Regulations (ISS) 2014 which require schools to have “suitable” acoustics for their use. However, the acoustic conditions and sound insulation of each room or other space had to be suitable, having regard to the nature of the activities and needs for good ineligibility over and above that. The design improved and enhanced room acoustic to ensure the best environment for teaching of the deaf. The design was consciously aware that it was subject to the Equality Act 2010. The boarding house, which can board up to 30 pupils, was subject to meeting Approved Document E of the Building Regulations; as it was classed as Rooms for Residential Purposes but provides accommodation for deaf pupils learning to live in communities. This considered appropriate sound insulation between rooms, and control of reverberation in common parts to make speech intelligibility as easy as possible. Design development of both the primary school and boarding house strived to find optimal and sustainable solutions to ensure the best learning environment was achieved.
Client quote : "When we started work with our architects, I stressed that the highest standards of acoustic compliance were essential and non-negotiable. Thanks to your work and that of your team, I had complete confidence that the importance of the acoustic environment was understood by all and monitored closely by experts at every stage. We are delighted with the building and with its acoustics"- Peter Gale, Principal of Mary Hare of 26 years
Andrew Fifield, Associate Director of APLB said: "Working alongside ArchitecturePLB ,the expert input of Peter Rogers and Louise Conroy at Sustainable Acoustics has been of critical importance in the design and delivery of an exemplary living and learning environment for deaf children at the new Mary Hare Primary School and Boarding House".
What we did :
The noise from the A34 and also Chinook helicopters affect the site. With surveying, we were able to understand the conditions when this was worst, and developed a ventilation strategy that would provide the right level of protection from the noise when it was needed. This means on some days the windows can be opened to enjoy a good connection to the environment, which is visually strong and dominated by nature.
We used the courtyard, which is protected from environmental sound, to provide a quieter place for pupils to be, to encourage this connection using sound with a good signal-to-noise ratio.
The internal spaces are well-sound insulated, and have good reverberation control, to support the best conditions for speech intelligibility.







